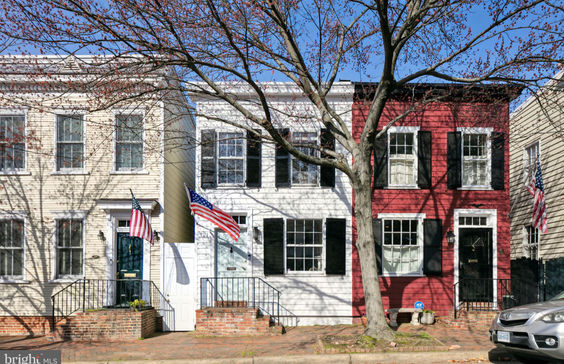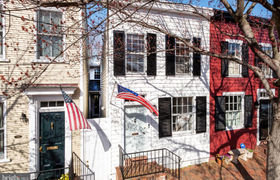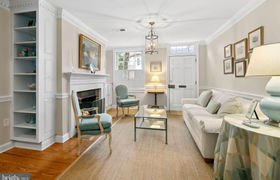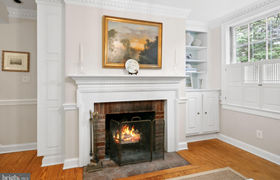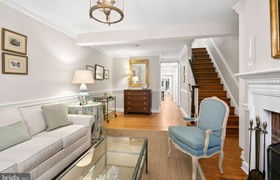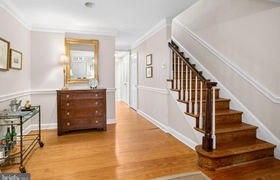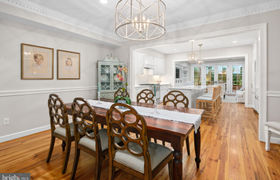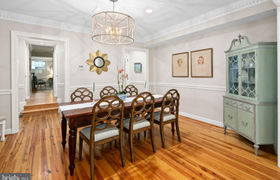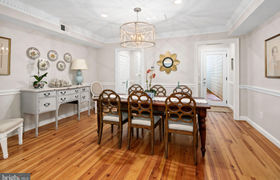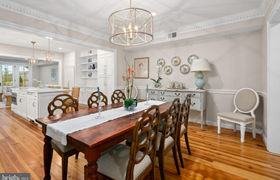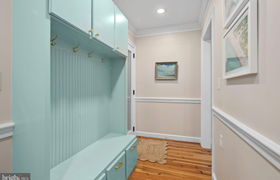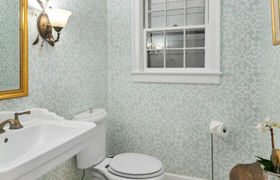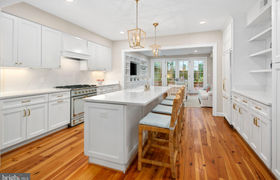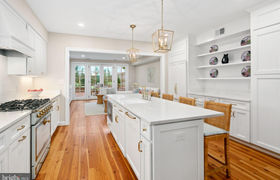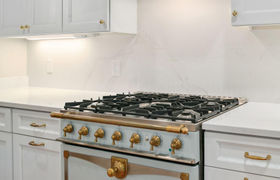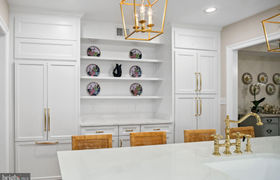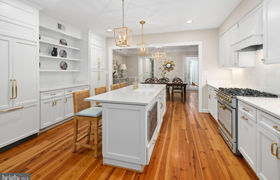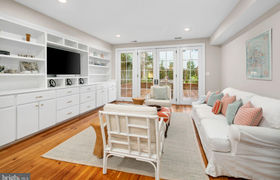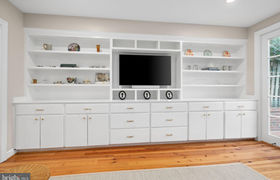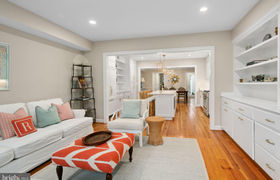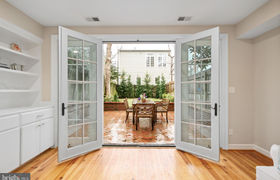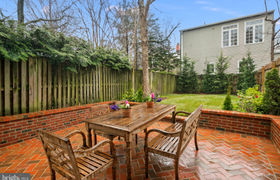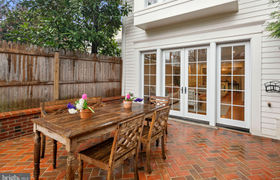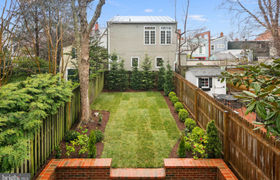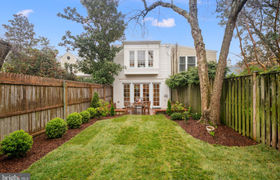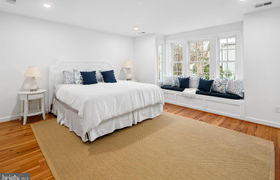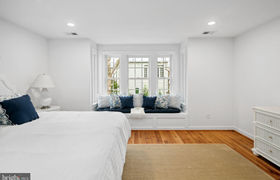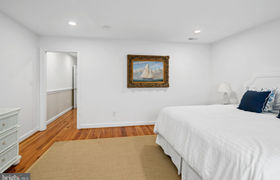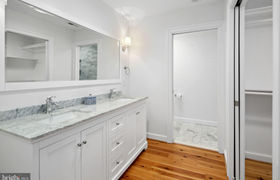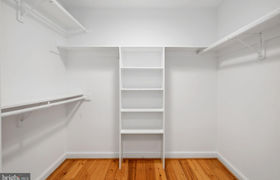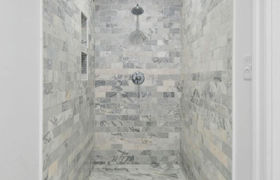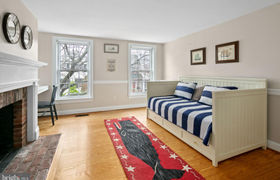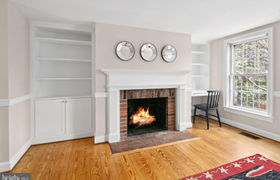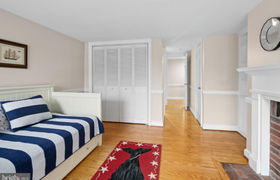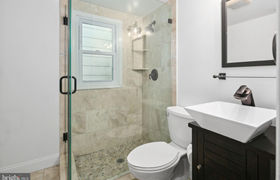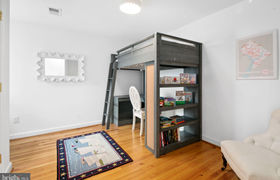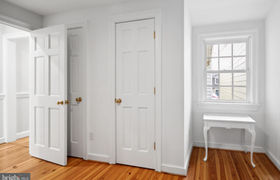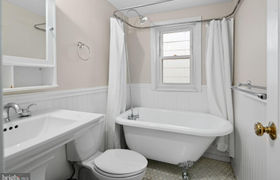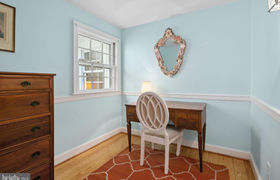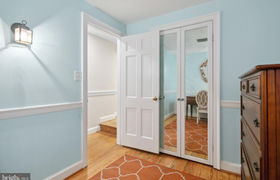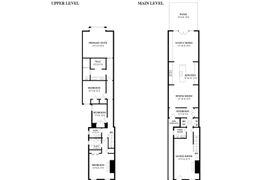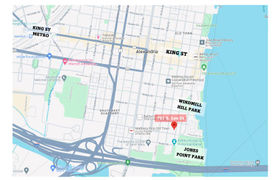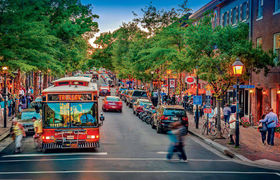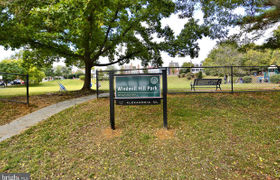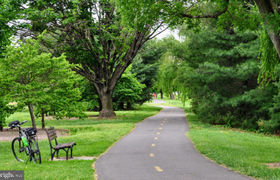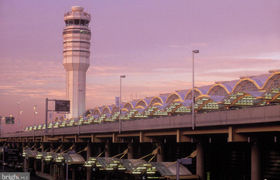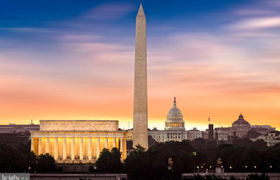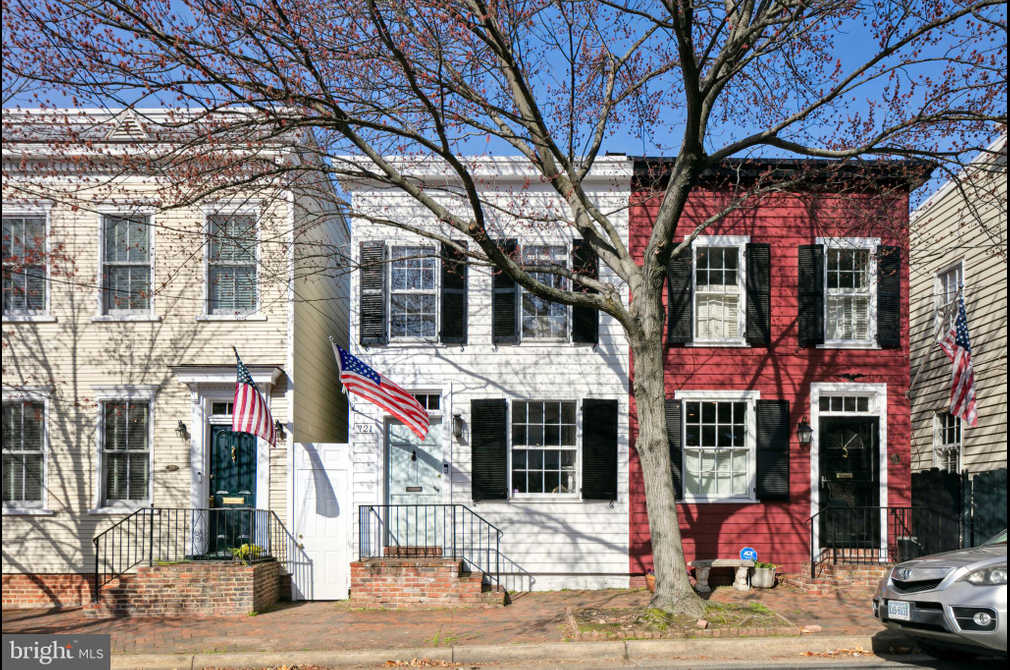$10,398/mo
Incredibly rare opportunity for an incomparable home situated on one of Old Town's most picturesque and sought after blocks. This custom home features a stunning addition completed in 2020 to intentionally preserve the character of 1880, when the home was originally built, while seamlessly tripling the home's size with today's conveniences. The addition was thoughtfully designed and constructed by one of Old Town's premier local builders and preservationists, Bill Cromley. Unique floor plan featuring 4 bedrooms and 3 full baths on upper level including two ensuite bedrooms. Bright and open main level ideal for those looking for fewer levels and stairs than the typical Old Town home. From the front entrance you are welcomed by the living room with original fireplace and built-ins. Once through the living room the addition offers open living between dining, kitchen and family room with wall of glass and French doors overlooking 15ft x 15ft brick patio and sizable back yard. Two separate entries add to the convenience including gated side alley with covered entry door and only one step inside! The home also features: 2 wood burning fireplaces, wide plank heart pine flooring throughout, original trim detail, custom elegant white Kitchen with statement "Tapestry Blue" La Cornue gas range as its centerpiece, custom built ins including mudroom "locker area" off side entry, custom lighting, primary suite with walk in closet, double vanity and beautiful curbless marble shower. Secondary suite has 2 large closets, original fireplace, built ins/desk area, and private full bath. Hall bath has period correct claw foot tub, beadboard trim, and marble floor. Dual zone HVAC(both units 2019). Incredibly convenient to everything Old Town has to offer! Down the street from Windmill Hill Park, Jones Point Park, GW Parkway path, King St, 5 miles to DCA airport, and only 7 miles to DC.
