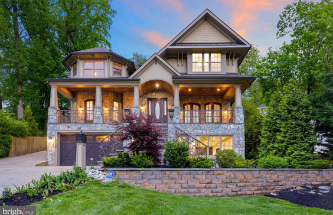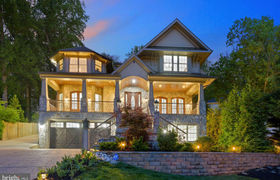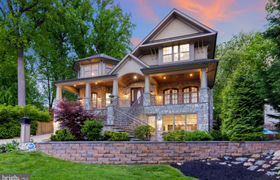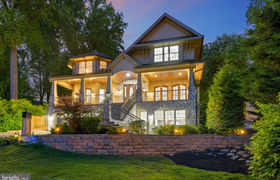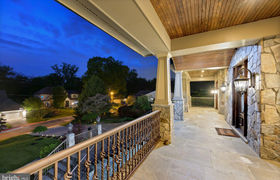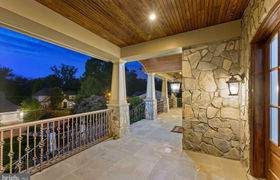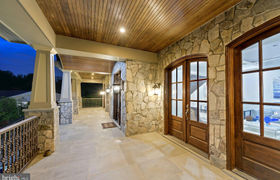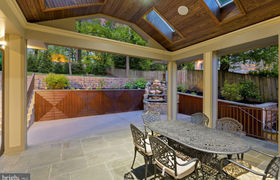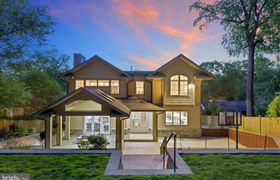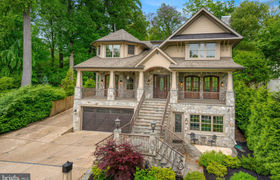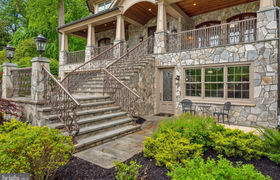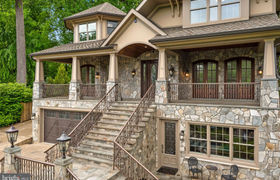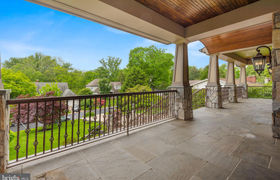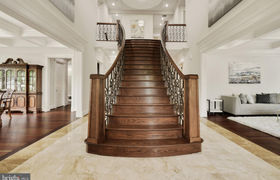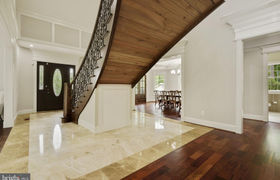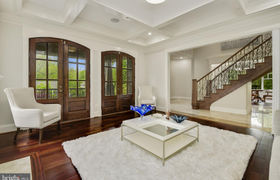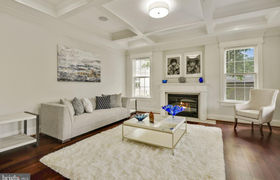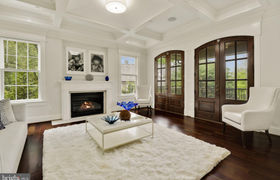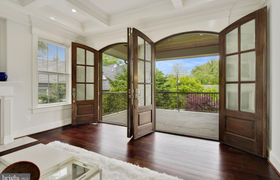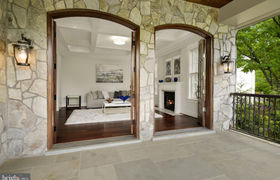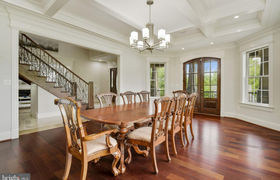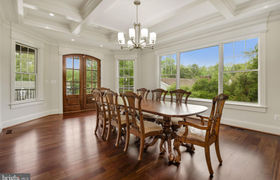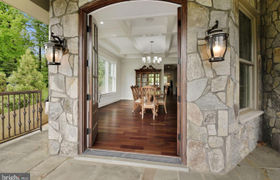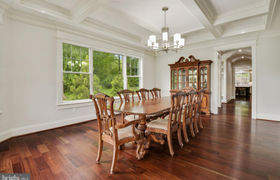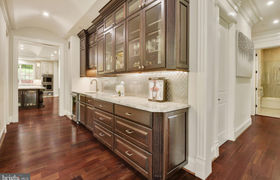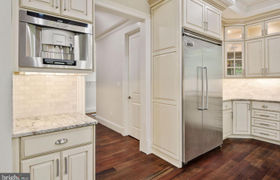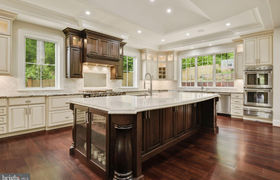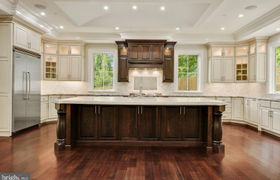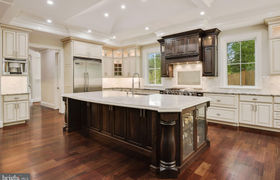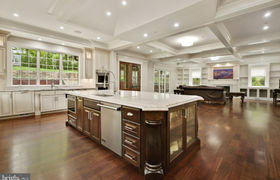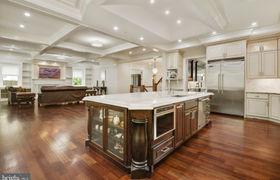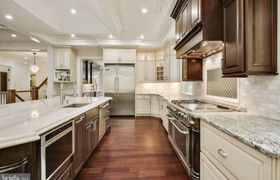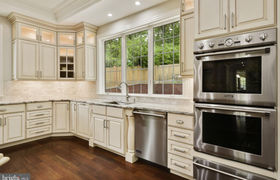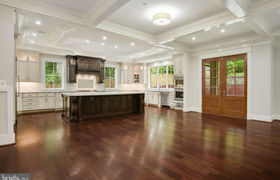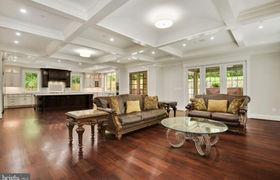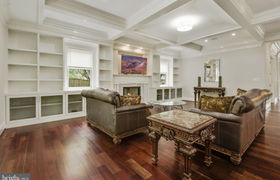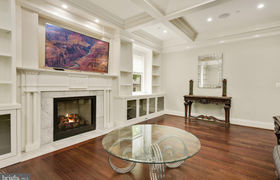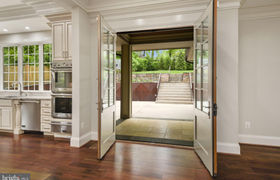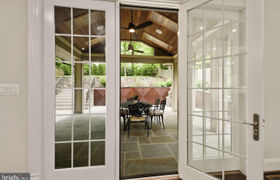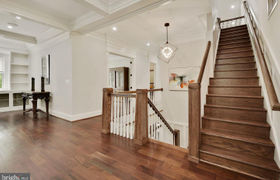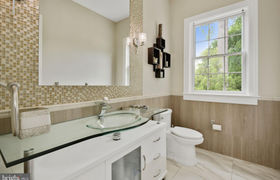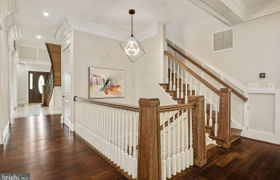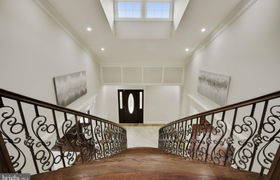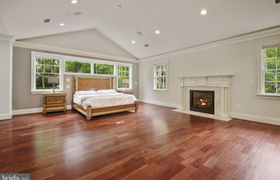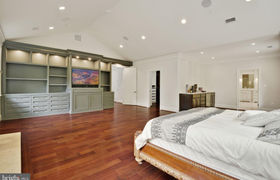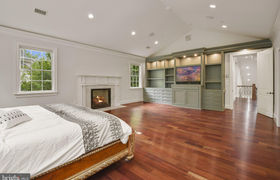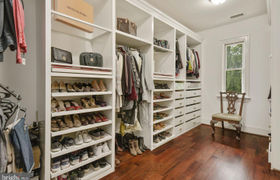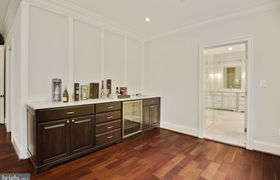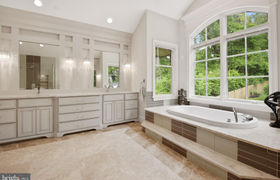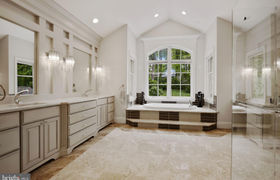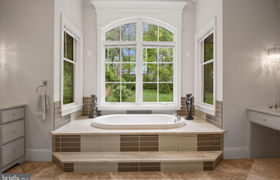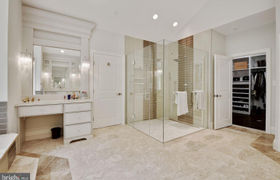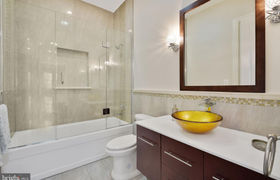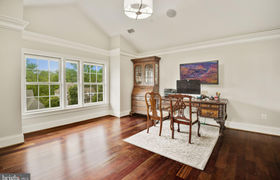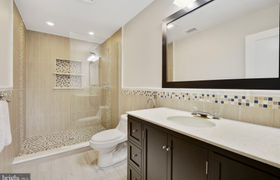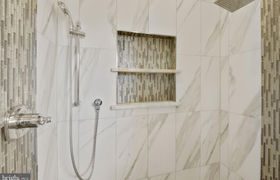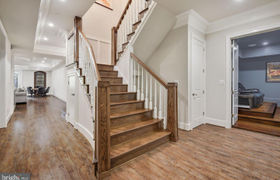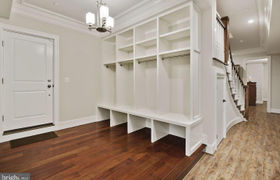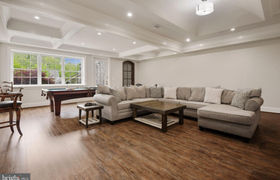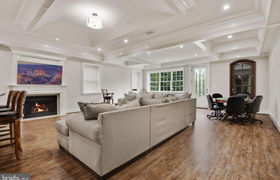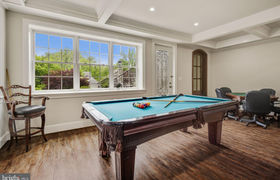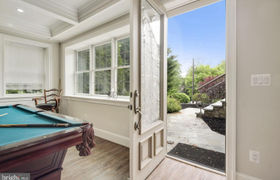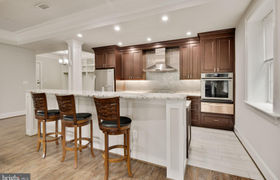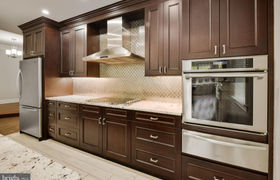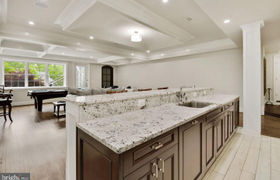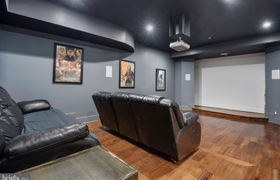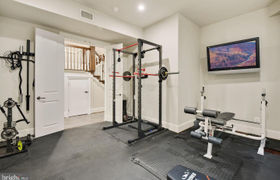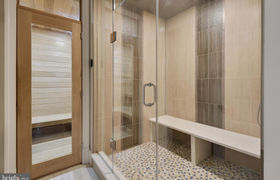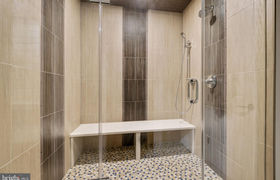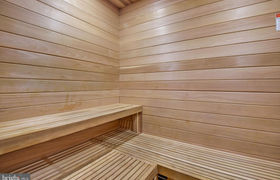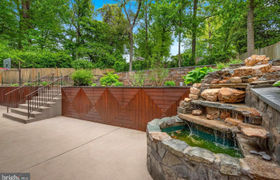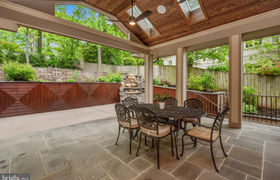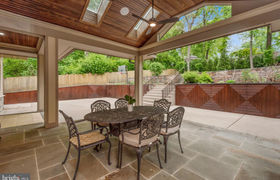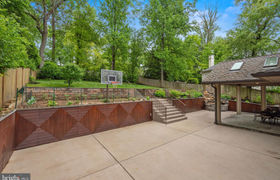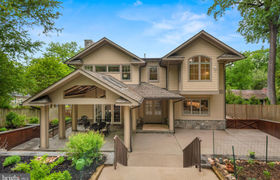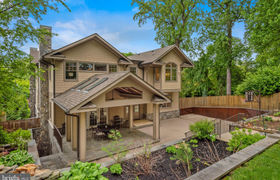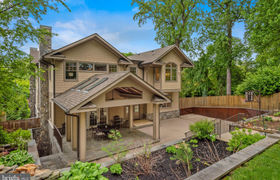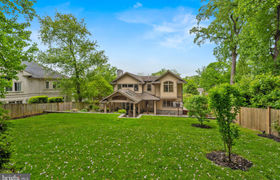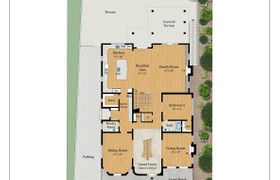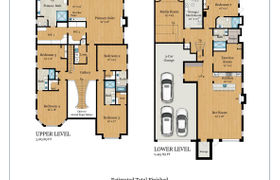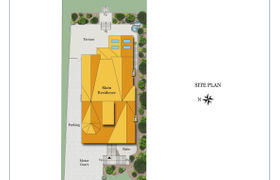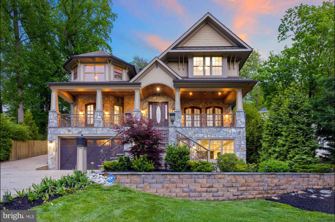$18,419/mo
Welcome Home to this Stunning Residence, Built with the Highest Quality Craftsmanship & Materials. This Custom Home By KADER CONSTRUCTION (Builder Owns Home) Boasts All The Amenities One Could Ask For! The Sleek Design by Renowned Architect Tom Manion, Flows Perfectly - Enjoy Both Formal & Relaxed Spaces, Intertwined with Expert Precision. The Open Concept & Free Flowing Layout makes Hosting Events or Gatherings an Easy Task. Spanning Over 8,840+ sq. ft. of Luxurious Living Space & Superbly Positioned on a 19,053 sq. ft. Private Lot, This Finely Crafted Home Has Unsurpassed Attention to Architectural Details. The Striking Residence is Exquisitely Appointed w/ Many Custom Finishes, Ranging From Finely Extensive Millwork to Gorgeous Brazilian-Cherry Wide Plank Hardwood Flooring w/ Ebony Clearcoat & Natural Stones Throughout. The Layout Flows Effortlessly, From The Grand Entrance w/ Double-Height 1" Marble Foyer, Solid 1.75" Walnut Front Door, & Statement Free Floating Custom Oak Staircase w/ Iron Bannisters, Leading to Family Room w/ Boxed/Coffered Ceilings & Tiered-Triple Crown Moldings, Built-In Custom Birch Cabinetry, Fireplace w/ Marble Surround & Wood Mantle, Custom Walnut Double 8' PELLA French Doors - Opens to an Expansive + Covered Outdoor Patio w/ Beautiful Landscaping & Stone Waterfall + Fully Fenced Yard w/ Tiered Landscaping & Hardscaping, Creating the Perfect Ambiance. On The Main Level, Find an Ideally Placed Bedroom w/ En-Suite Bath, Spacious Formal Living Room w/ Boxed/Coffered Ceilings & Crown Moldings, Gas Fireplace w/ Marble Surround & Mantle, & Set of 8' Tall Custom French Doors - Which Open to Immense & Breathtaking Full-Stone Front Porch. Also Find An Elegant Dining Room w/ Boxed/Coffered Ceilings & Tiered Triple-Crown Molding w/ 8' Tall Custom Walnut French Doors, which Open to Stone Front Porch. The Eat-In Gourmet Chef's Kitchen Opens to Immense Family Room & Boasts Custom 52" Birch Cabinetry (with 12" Box & 1" Drawers/Doors), Boxed/Coffered Ceilings, Intricate Triple-Tier Crown Molding, Top-Of-The-Line Stainless Steel Appliances (Viking, Thermador), 1-1/8"Upgraded Granite Countertops w/ Marble Backsplash, Four Ovens, Two Dishwashers, Magnificent Grand/Oversized 2.5" Taj'Mahal Quartzite Central Island w/ Cherry Cabinetry Underneath, & Butler's Pantry w/ Arched Ceilings & Custom Built-In Cherry Cabinetry & Beverage Cooler. The Second Level Encompasses a Sumptuous Master-Suite w/ Cathedral Ceilings, Custom Built-In Birch Cabinetry, Gas Fireplace w/ Marble Surround + Wood Mantle, Expansive Walk-In Closets w/ Two Sections & Full Custom Built-Ins, Wet Bar, & Tranquil Master Bath w/ Taj'Mahal Quartzite Countertops & Marble Flooring - Overlooking the Rear Gardens. The Home's Accommodation is Completed by 4 Additional Spacious Bedrooms & 3 Full Baths (Suited w/ Porcelain Tile), Plus Bedroom-Level Laundry Room. The Home Benefits from an Impressive Walk-Out Lower Level. Featuring Large Spaces & Plenty of Natural Light. On the Lower Level, Find a Large Living/Entertainment Area w/ Tiered Crown Molding, Boxed & Tray Ceiling, Fireplace w/ Marble Surround, 2nd Kitchen w/ Stainless Steel Appliances, Bar Area, Game Area, & Additional Bedroom w/ En-Suite Bathroom, Plus Extra Full Bathroom w/ Sauna. Also, Enjoy a Home Theater w/ Projector & Fully Equipped Gym. This Home Has an Attached 3-Car Garage, w/ 2 Outlets READY For Electric Vehicle Charging. All of This, PLUS Rough-In For Elevator, Recessed Lighting Thru-Out, Pella/Andersen Windows & Doors, LUTRON Lighting, Full-Home SONOS Sound System, Surveillance/Camera System, Custom Cut Birch Crown Molding, Hide-A-Hose Vacuum, 3-Zone HVAC, Stone/Hardi Exterior, Precision Landscaping/Hardscaping in Front/Rear, Top Tier Material Throughout, & Premium Location! Beautiful Residence Located Just Moments from Vibrant Downtown Bethesda with Many Shops, Restaurants, Amenities, & Metro. Easy Access to DC, 495 & 270. You Don't Want To Miss This One -- A True Masterpiece.
