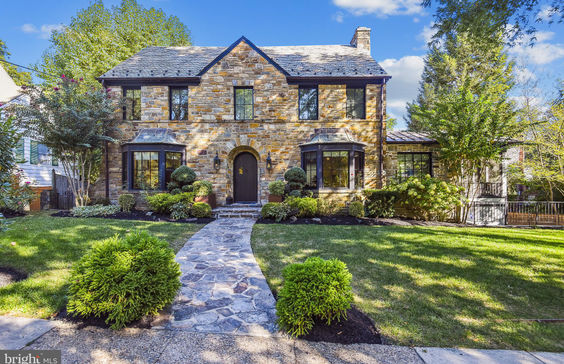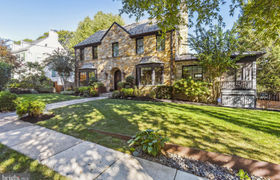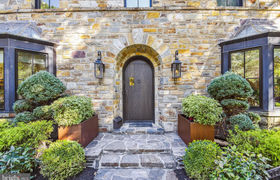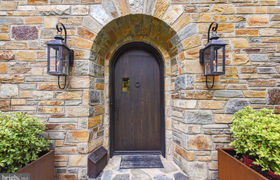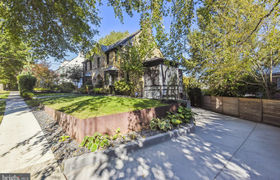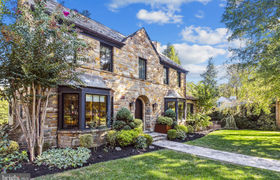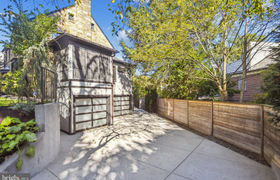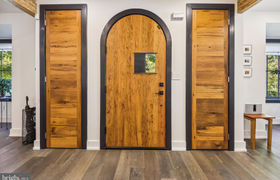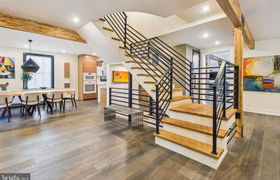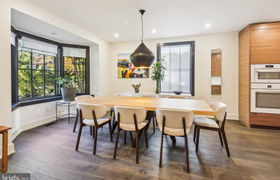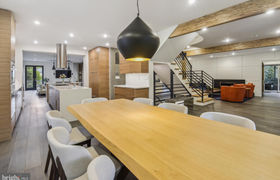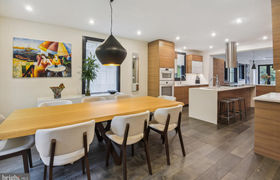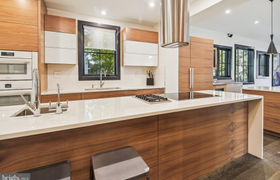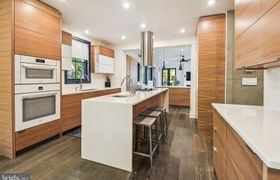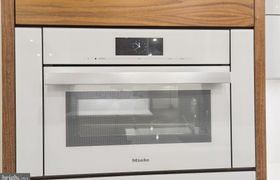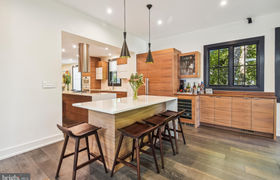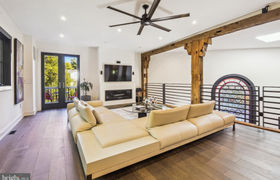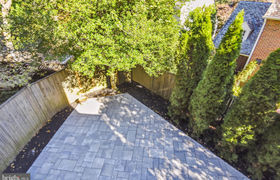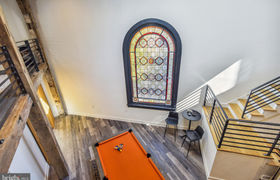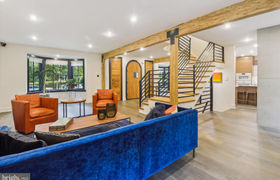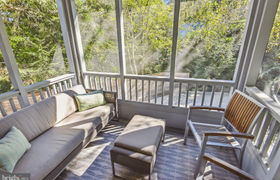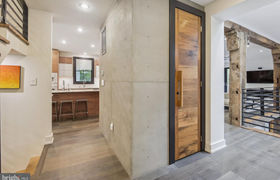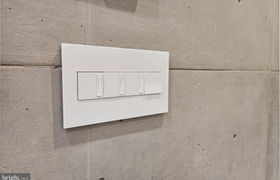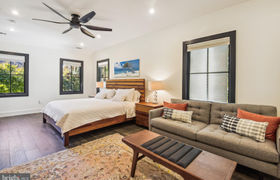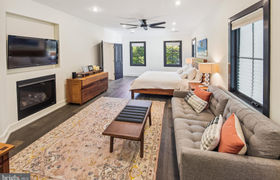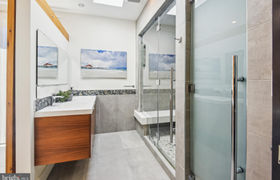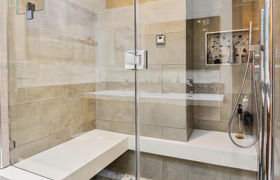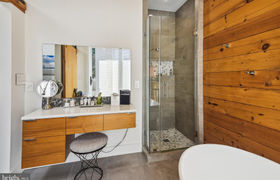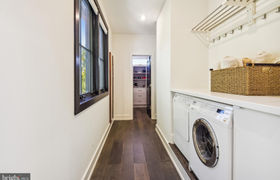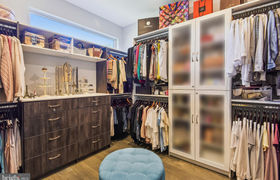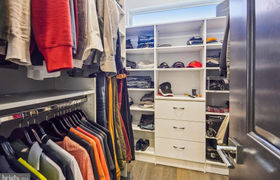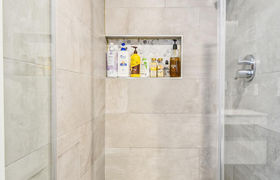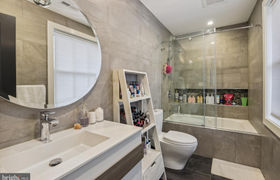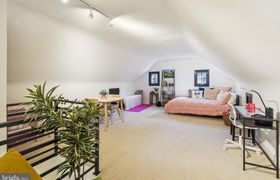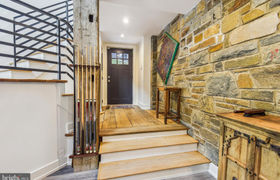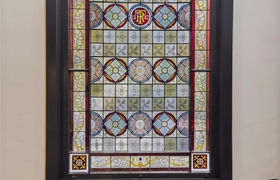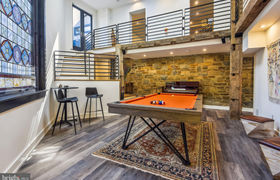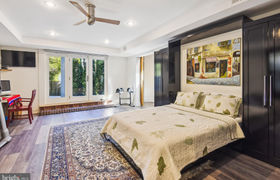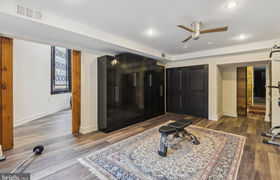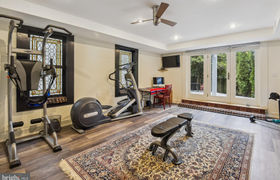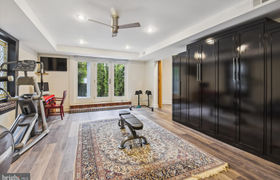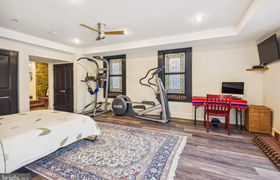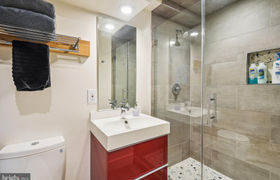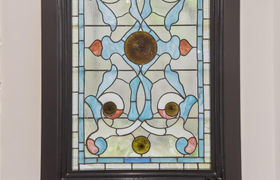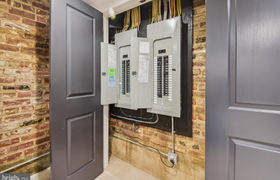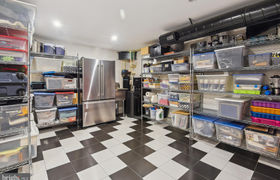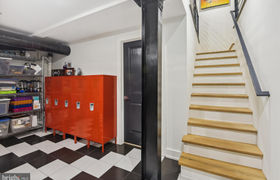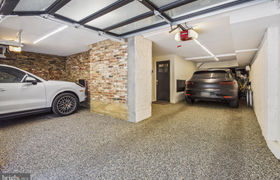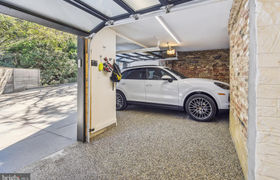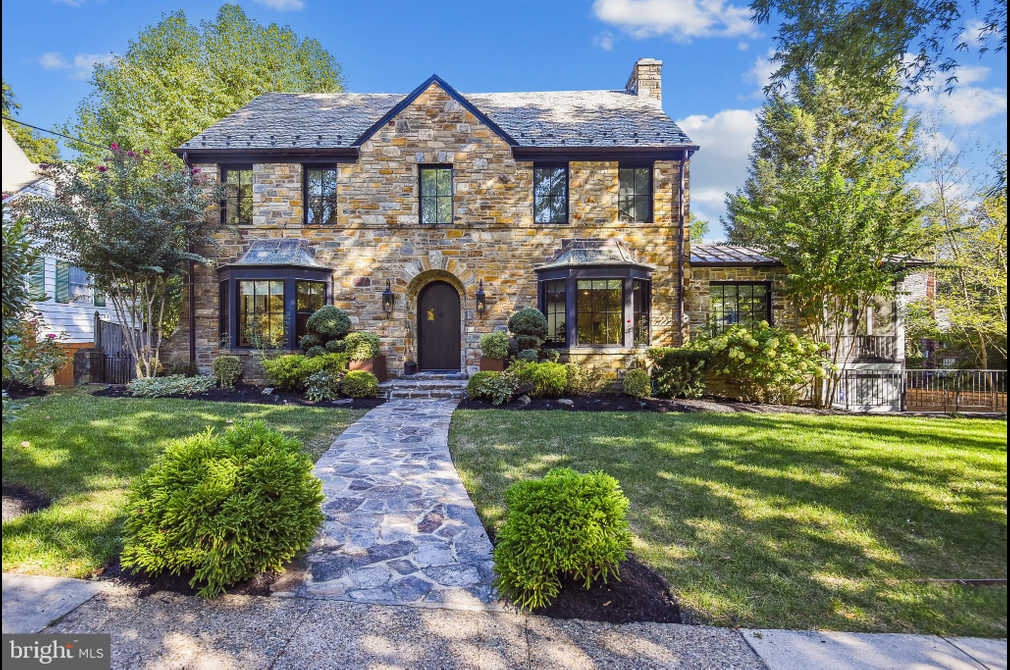$18,657/mo
PRICE IMPROVEMENT! Stunning renovated modern industrial themed 5BR/4FB/2HB colonial with a three-car garage (one tandem) was completely gutted and designer renovated in 2017. This stone front home with slate roof and Hardi-plank siding has maintained its old world charm with all modern amenities. The floor plan boasts approximately 6,000 square feet of living area on four levels including a great sense of light and spaciousness along with designer home appeal and quality craftmanship throughout. Original features of the home include several doors and stairs that were repurposed white oak from the barn columns, stain glass windows 10-foot and two-story ceilings. Upgrades include all new Windsor Pinnacle Clad custom windows, new wide-plank White Oak veneer with dark distressed finish hardwood flooring throughout most of the entire home, designer Porcelain tile bathrooms, quartz vanities and kitchen with Miele appliances. Inviting front stone walkway and manicured front yard leads to custom made solid Wormy Chestnut front door flanked by natural gas lanterns. Open foyer entrance featuring steel staircase and wood stairs (reclaimed from the original house). Living room with bay window, wood burning fireplace with decorative wall surround and recessed lighting. Separate office area with custom steel book shelves, skylights and access to screened-in porch. Dining room with bay window and recessed lighting open to custom walnut kitchen with high end Miele appliances, Cambria quartz countertops and center island/breakfast bar with waterfall edge, and instant hot and cold-water dispenser. Breakfast area with second island with quartz countertops, recessed and pendant lighting and 52 bottle wine fridge. Great room overlooking lower level with gas fireplace, skylights, recessed lighting and access to balcony. Main level powder room with wall-to-wall Porcelain tile and flooring. Hallway to lower level with access to second balcony and natural gas line for barbecue. Upper level one features a spacious primary bedroom suite with gas fireplace, recessed lighting, laundry area with Miele washer and dryer, and his and hers walk-in closets with custom built-ins. Luxury primary bathroom with two walk-in showers, steam sauna, soaking tub, custom cherry vanities with quartz countertops, heated floors, and balcony with privacy fence. Two additional bedrooms (one en-suite) on the same level and full hall bath with walk-in shower. Fourth level loft area with bedroom, sitting room and half bath. Two-story lower-level recreation room with breathtaking 10-ft 100-200 year old stained glass window and separate side entry way. Fifth bedroom with tray ceiling, custom built-in murphy bed, and side storage cabinets (will convey), recessed lighting and French door access to brick paver patio. Second laundry area with LG washer and dryer, full bath with walk-in shower, media, and storage rooms. Exterior features include multiple balconies, new brick paver patio and fully fenced-in backyard. The electrical system features all new panels, wiring and Legrand switches and dimmers with LED lighting throughout the entire home. All new plumbing and high end Hansgrobe fixtures. Two full gas air conditioning units and six zones with UV and additional filtrations plus humidifiers. Total house salt water softener and carbon filtration on the lower level. Bose sound system wired, and custom installed in all spaces will convey. Conveniently located only .9 miles from the DC line and .7 miles from downtown Bethesda shopping and restaurants, nearby Chevy Chase elementary and Bethesda-Chevy Chase high school, Columbia County Club, local neighborhood parks and playgrounds.
