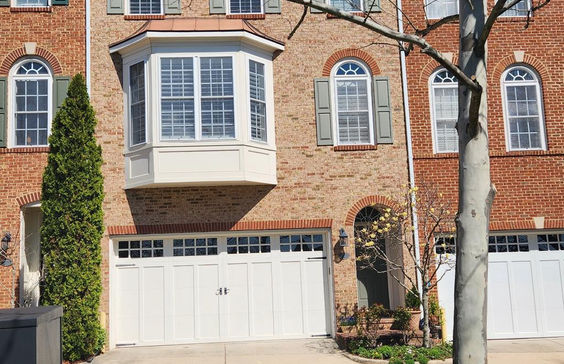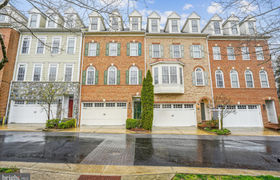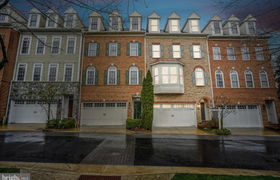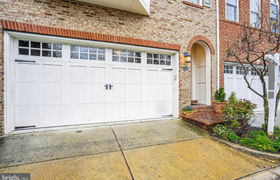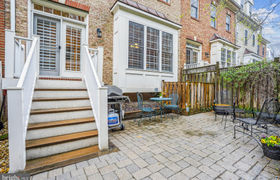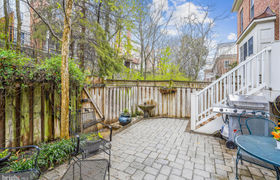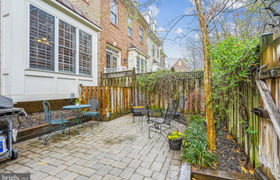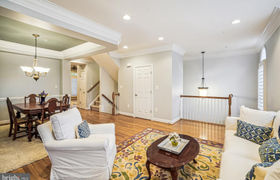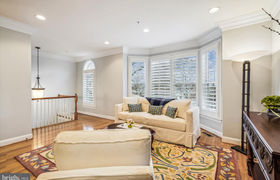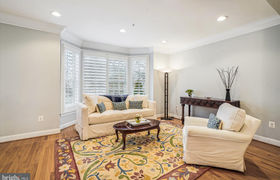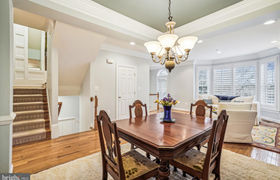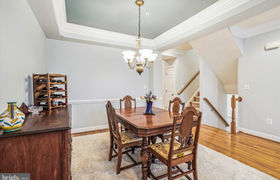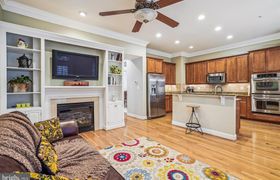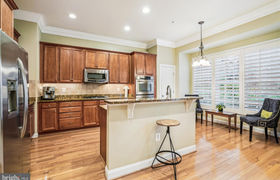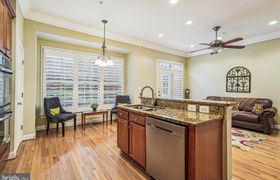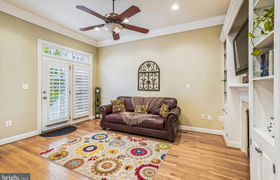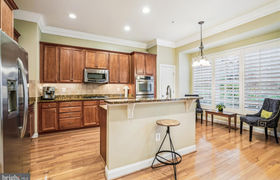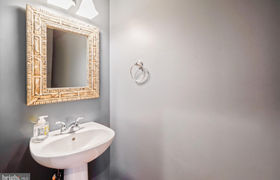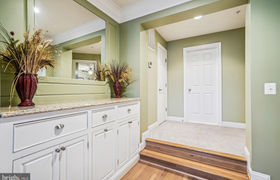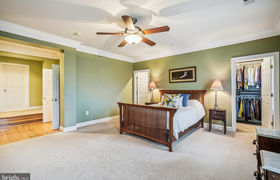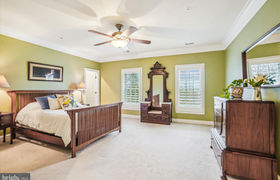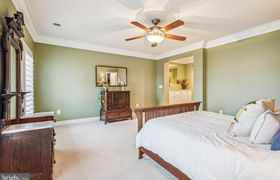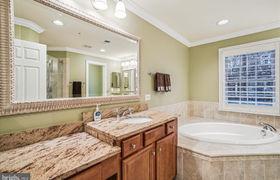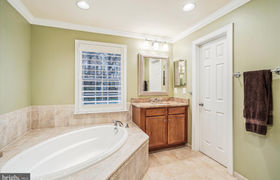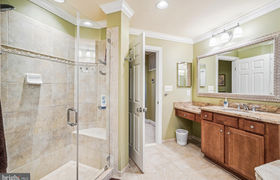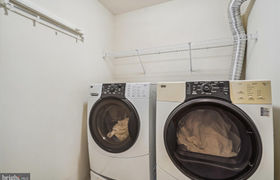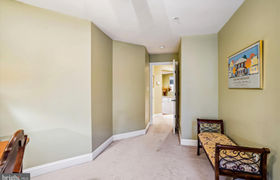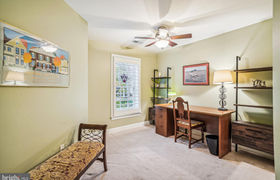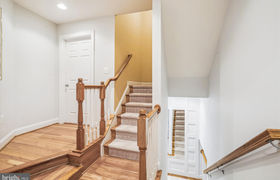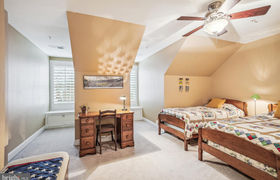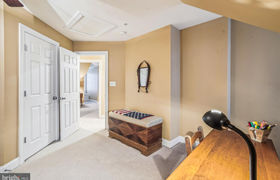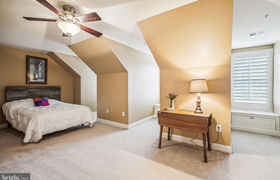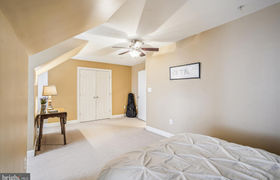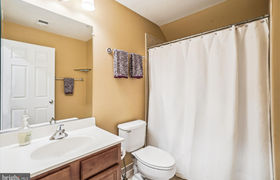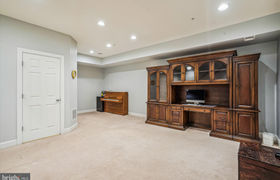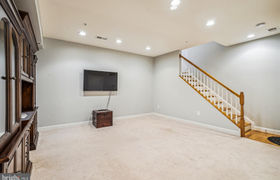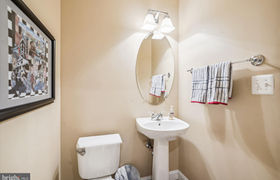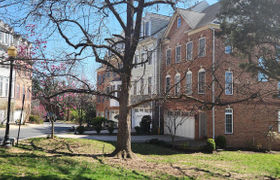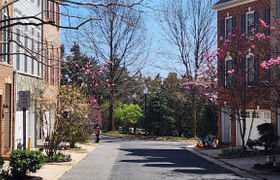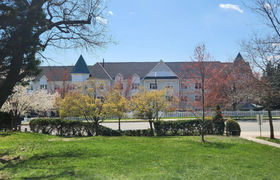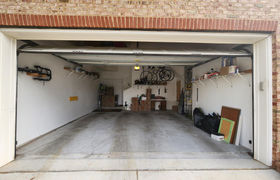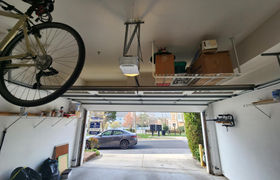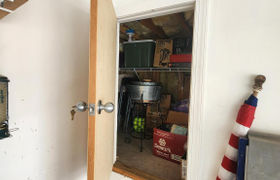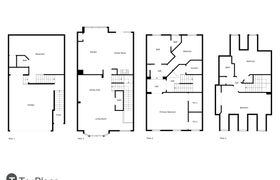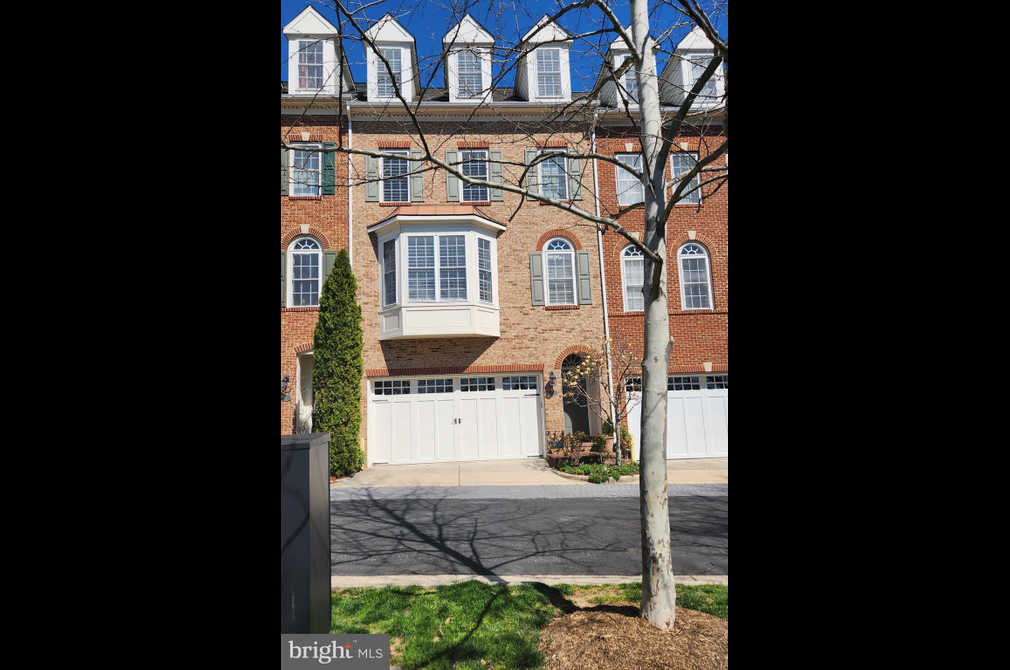$5,453/mo
This Quaker Ridge Townhome stands out from the rest! 3 bedroom, 4 bath, 3420 sq ft 4 story beauty is bright and sunny, freshly painted and filled with extraordinary upgrades! Beautiful custom crown molding throughout, built in shelving and wainscotting, gleaming hardwood floors on main level and high-end plantation shutters throughout. Large, living room with tons of natural light, and dining room with coffered ceiling. Eat-in kitchen at counter or kitchen table overlooking private, serene backyard oasis with fountain and complete privacy in the warm weather. Perfect for BBQ and entertaining. Cozy Family room with gas fireplace adjacent to kitchen and patio and Powder room on the main floor. Grand primary bedroom suite on entire second floor with custom built-in shelving and marble countertop, perfect for morning coffee, wine bar or getting ready in the morning. Two large walk-in closets. En-suite bathroom has separate vanities, water closet and newer shower and soaking tub. Bonus separate room perfect for home office, TV, or nursery. Next level up has 2 large bedrooms with charming dormer cut-outs. Custom built-in drawers in dormer nooks. Hall bathroom and large closet. Ceiling fans in bedrooms and family room. 2 yr old HVAC system for 2nd and 3rd floors. Lower level features cozy rec room and half bathroom, as well as lots of storage. Ideal for kids play room, offices, studio or gym. Two car garage with closet, extra storage above and driveway, as well as ample guest parking. Set back off the street, this home is quiet, solid and has unique green space directly in front of home. Located just off Duke and Quaker. Minutes to Old Town, 395 and 495, DASH bus line makes easy commute to DC – only 7 miles. Walking to shopping center with many restaurants and Giant Food. You will love calling this spacious, bright and elegant gem your home!
